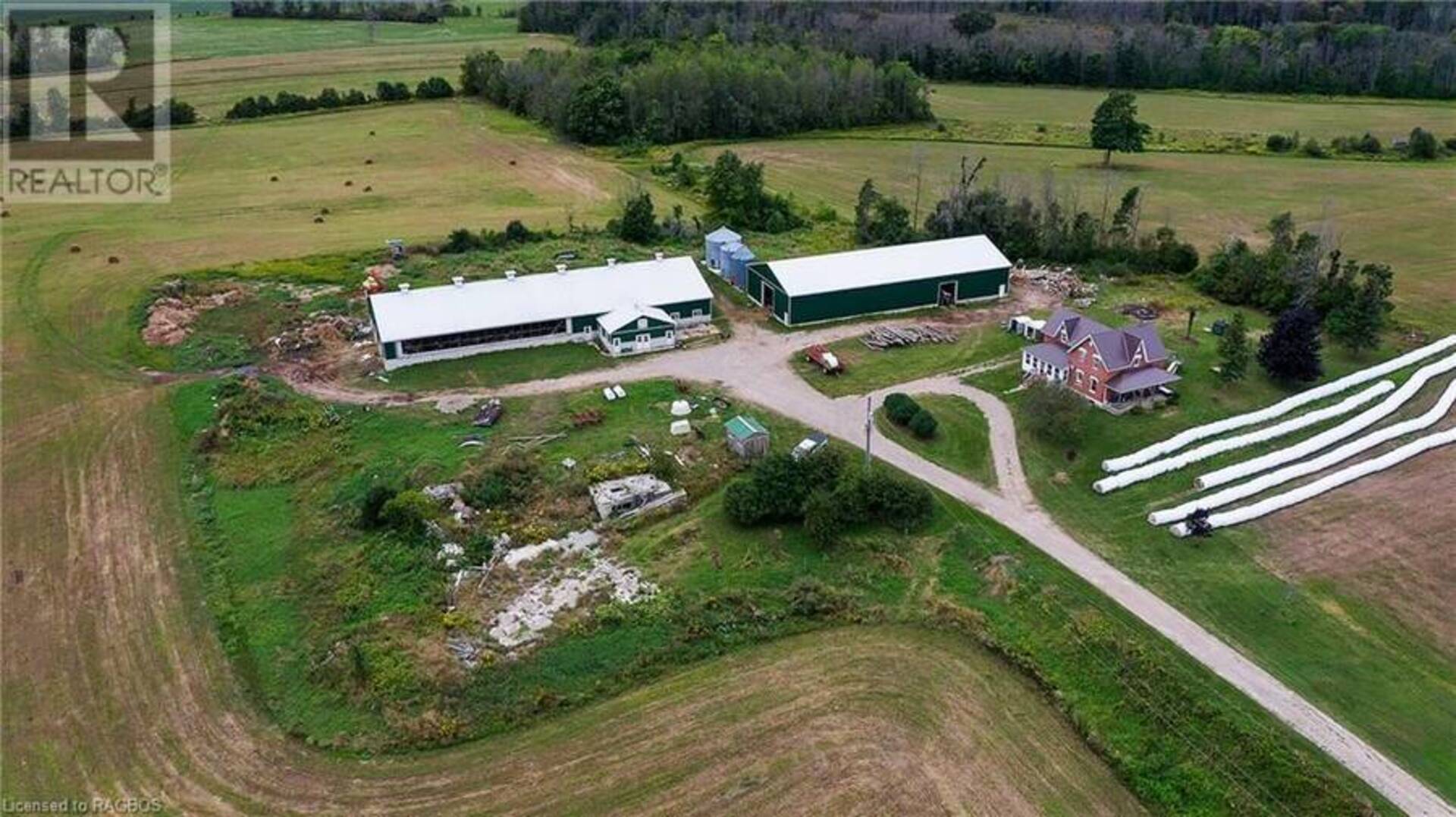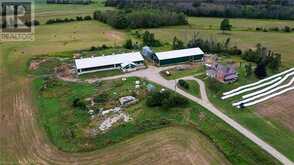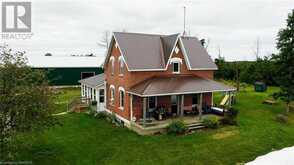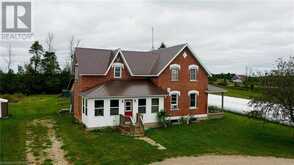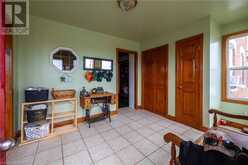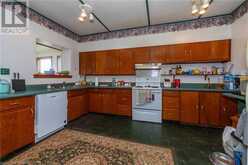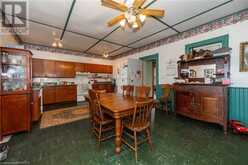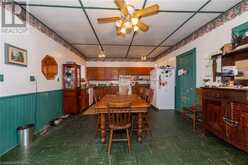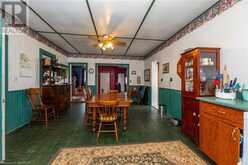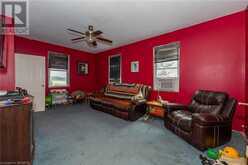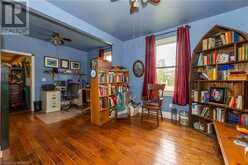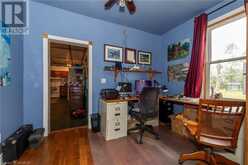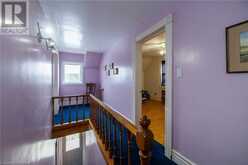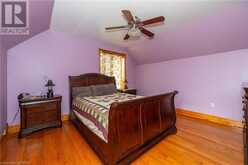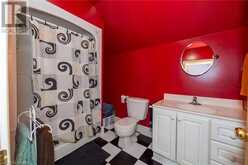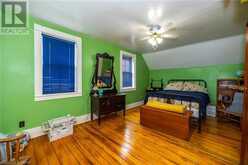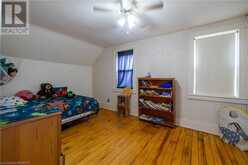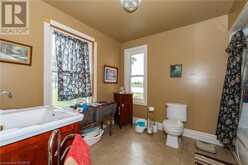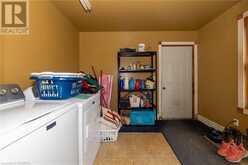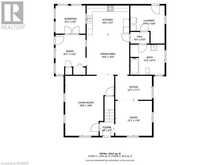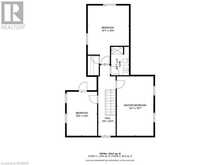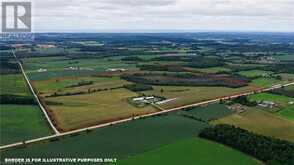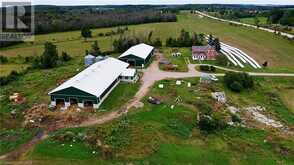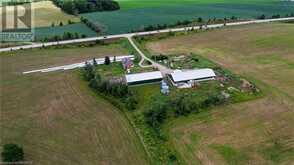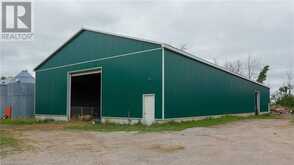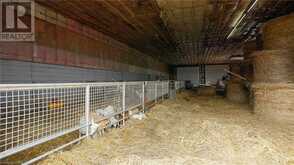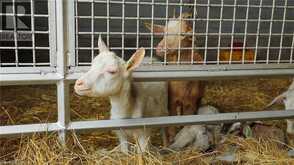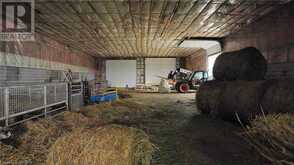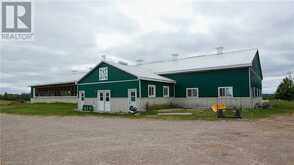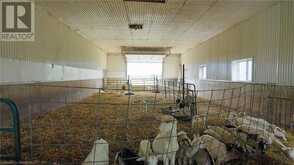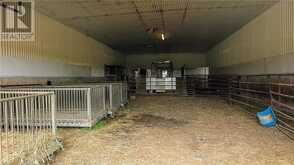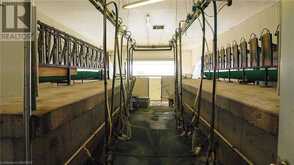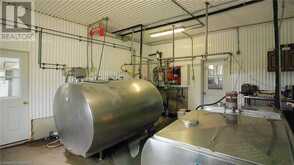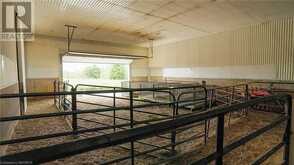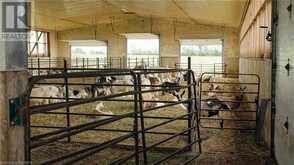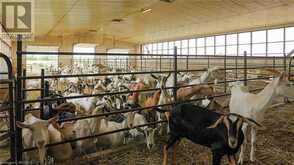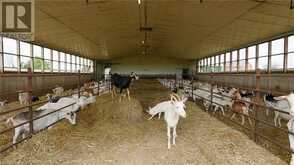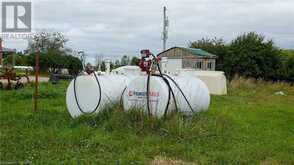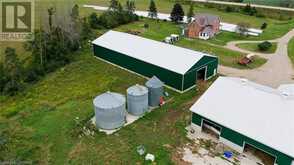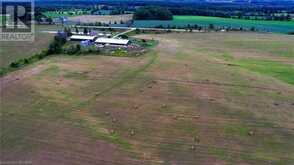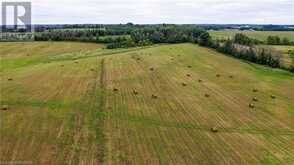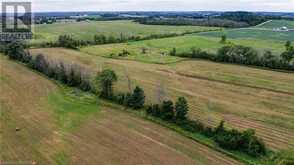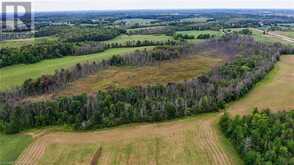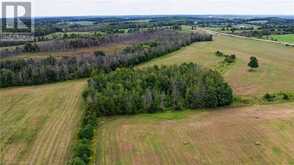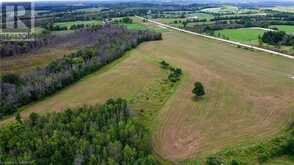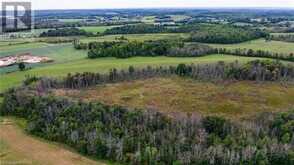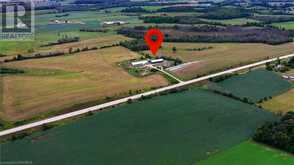018272 BRUCE ROAD 10, South Bruce Peninsula, Ontario
$2,950,000
- 3 Beds
- 2 Baths
- 2,217 Square Feet
Welcome to this 197-acre on-going goat dairy operation, near the communities of Owen Sound and Wiarton. A rare find nestled in a picturesque rural setting, this property is perfect for those looking to expand their farming operations or embark on a new agricultural venture. The farm boasts a 12-year-old, 50' x 150' dairy barn equipped with a double 14 milking parlor and a 24' x 20' milkhouse, the barn is set up to house 350 goats. A newer addition to the farm, the 52' x 120' livestock barn, set up to house an additional 250 goats, built just three years ago, offers versatile space that can be adapted for various uses. Whether you need additional livestock housing, equipment storage, or hay storage, this barn is designed to meet your needs. The heart of the property is the charming three-bedroom, two bathroom brick farmhouse, which has stood the test of time for over a century. With it's classic architectural details, this home offers a cozy retreat after a day’s work on the farm. With approximately 140 workable acres, and some mixed bush this farm provides ample space for crop production, pastureland, or expansion of your livestock operations. The land is well-maintained and fertile, offering endless possibilities for agricultural pursuits. Don’t miss the opportunity to own a piece of agricultural history with all the modern amenities needed for a successful operation. (id:56241)
- Listing ID: 40635547
- Property Type: Agriculture
Schedule a Tour
Schedule Private Tour
Are you looking for a private viewing? Schedule a tour with Steve Ernewein today.
Match your Lifestyle with your Home
Contact Steve Ernewein who specializes in the Grey Bruce market to match your lifestyle with your ideal farm.
Get Started Now
Lifestyle Matchmaker
Contact Steve Ernewein help you find a Grey Bruce farm to match your lifestyle.
Listing provided by RE/MAX GREY BRUCE REALTY INC Brokerage (OS)
MLS®, REALTOR®, and the associated logos are trademarks of the Canadian Real Estate Association.
This REALTOR.ca listing content is owned and licensed by REALTOR® members of the Canadian Real Estate Association. This property for sale is located at 018272 BRUCE ROAD 10 in South Bruce Peninsula Ontario. It was last modified on August 20th, 2024. Contact us to schedule a viewing or to discover other South Bruce Peninsula properties for sale.
