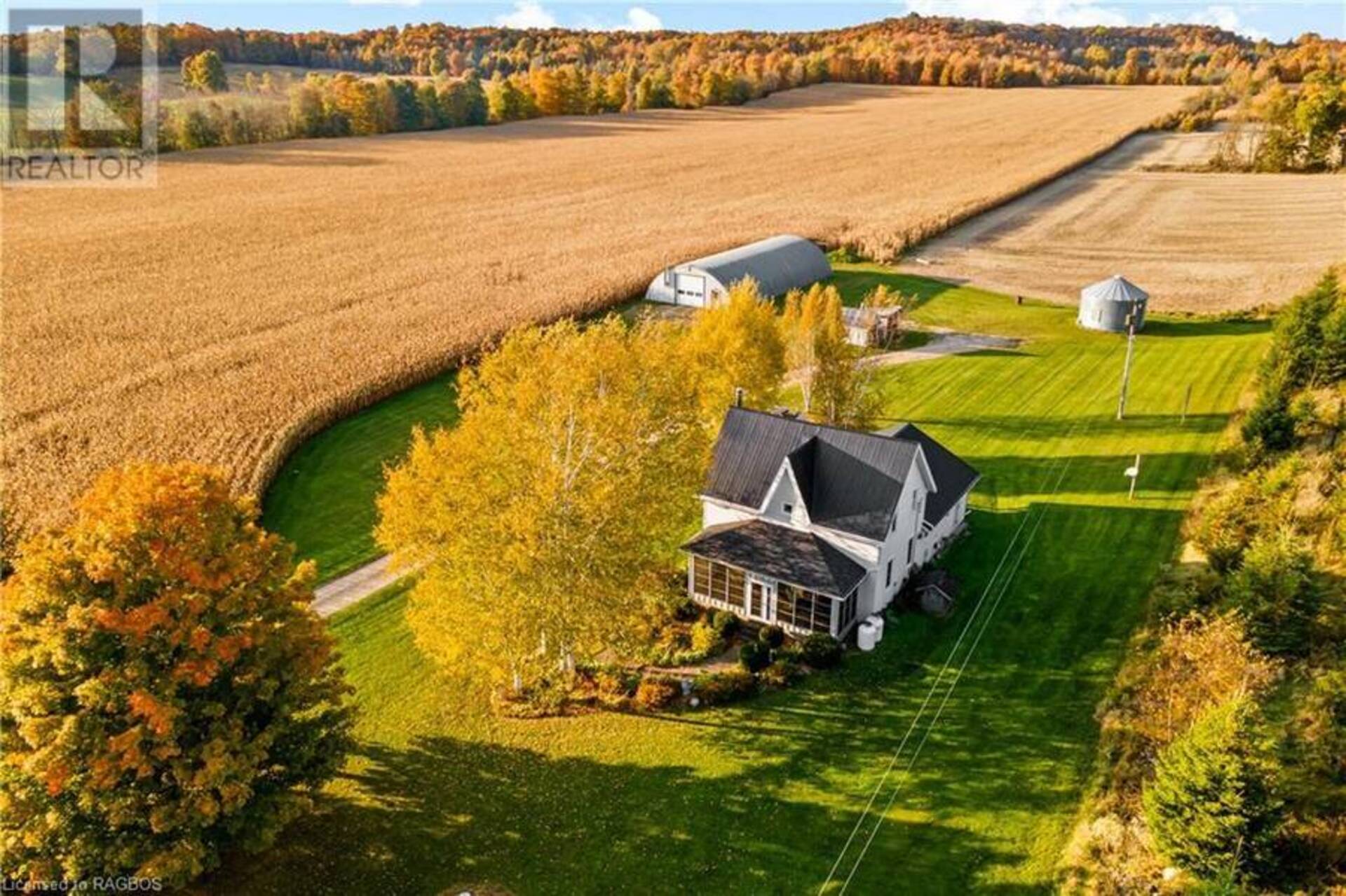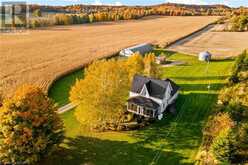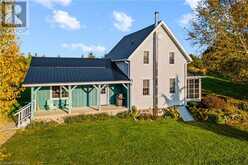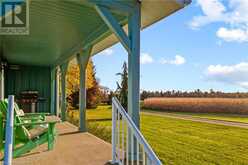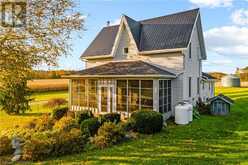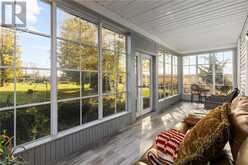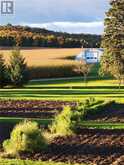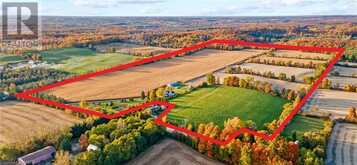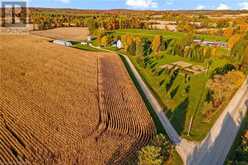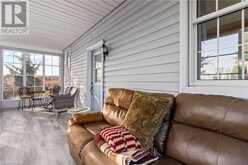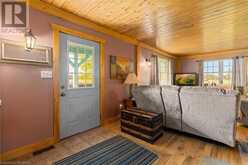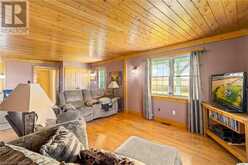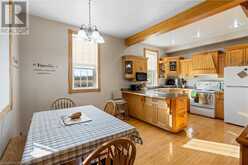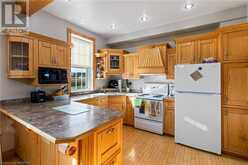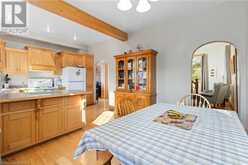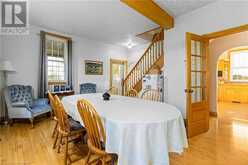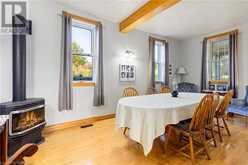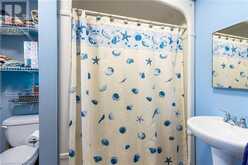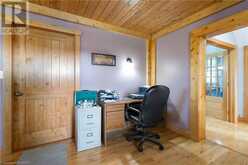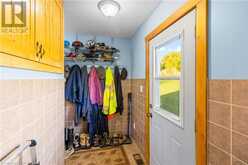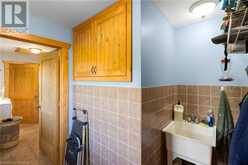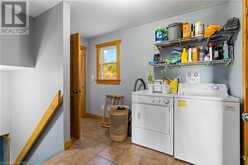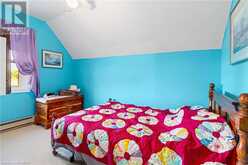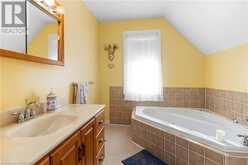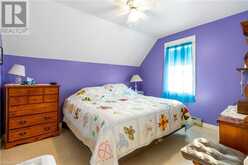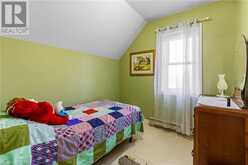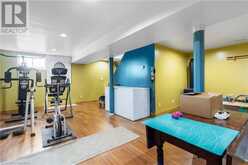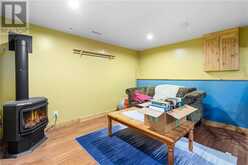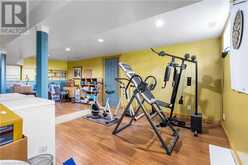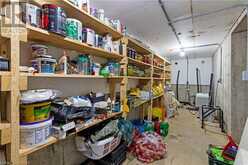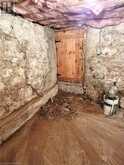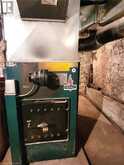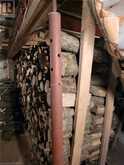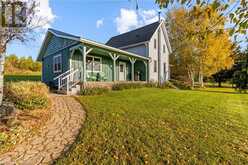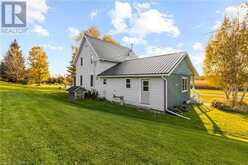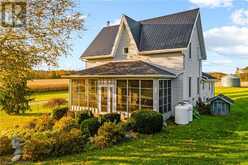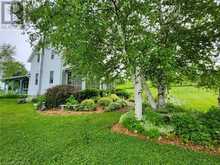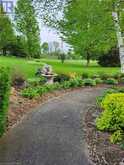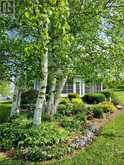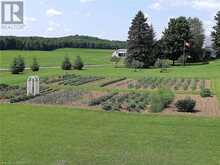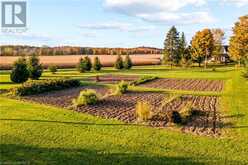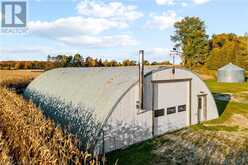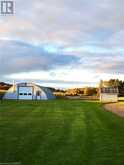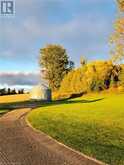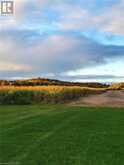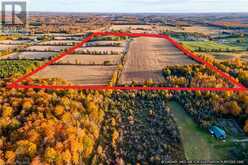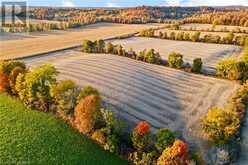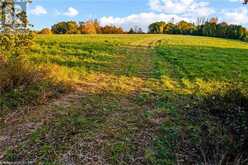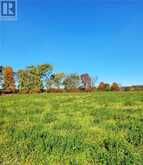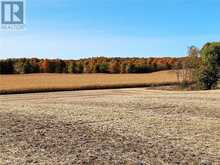522223 CONCESSION 12 NDR, Bentinck, Ontario
$1,595,000
- 3 Beds
- 2 Baths
- 2,500 Square Feet
Picturesque country property, features 68 acres of fertile workable land, zoned A1-A2. Fence line trail leads to 8 acres of mixed bush with walking trail. A quaint home surrounded by perennial gardens, landscaped lawn and natural area perfect for bird and butterfly encounters. Large garden and fruit trees make it possible to enjoy your own produce. The 40’ X 78’ Quonset shop, divided with concrete floor and woodstove and the rest equipment storage area. Plus a steel granary bin. Cozy farm home 1.5 storey, 3 bedroom, 2 bath, has a south facing sunroom with a serene view. Enjoy the beautiful sunsets on the timber framed open porch. Main floor includes mudroom with tub sink, and laundry. Family room with farm view and plenty of space for home office with internet access, perfect for working from home. This classic farm home has been updated with custom built hickory cupboards and doors. French doors compliment the formal dining area with a freestanding propane fireplace, makes this a comfortable inviting space. Wide open staircase leads to second floor, foyer sitting area, 3 bedrooms and 3 pc bathroom with jacuzzi tub. The lower-level basement has 2 separate areas the finished area consists of hobby room with freestanding fire place, cold room with plenty of room to store garden produce. The utility area stores wood for the forced air wood burning furnace. This private and quiet location makes this acreage a memorable retreat for friends and family. Nature reserve, multiuse trails, and road access lake only minutes away. Within a 30min drive to Owen sound, Hanover, and Markdale and a easy 2hour commute to Kitchener, London and Toronto. (id:56241)
- Listing ID: 40663732
- Property Type: Agriculture
Schedule a Tour
Schedule Private Tour
Are you looking for a private viewing? Schedule a tour with Steve Ernewein today.
Match your Lifestyle with your Home
Contact Steve Ernewein who specializes in the Grey Bruce market to match your lifestyle with your ideal farm.
Get Started Now
Lifestyle Matchmaker
Contact Steve Ernewein help you find a Grey Bruce farm to match your lifestyle.
Listing provided by WILFRED MCINTEE & CO LTD Brokerage (DUR)
MLS®, REALTOR®, and the associated logos are trademarks of the Canadian Real Estate Association.
This REALTOR.ca listing content is owned and licensed by REALTOR® members of the Canadian Real Estate Association. This property for sale is located at 522223 CONCESSION 12 NDR in Bentinck Ontario. It was last modified on October 22nd, 2024. Contact us to schedule a viewing or to discover other Bentinck properties for sale.
