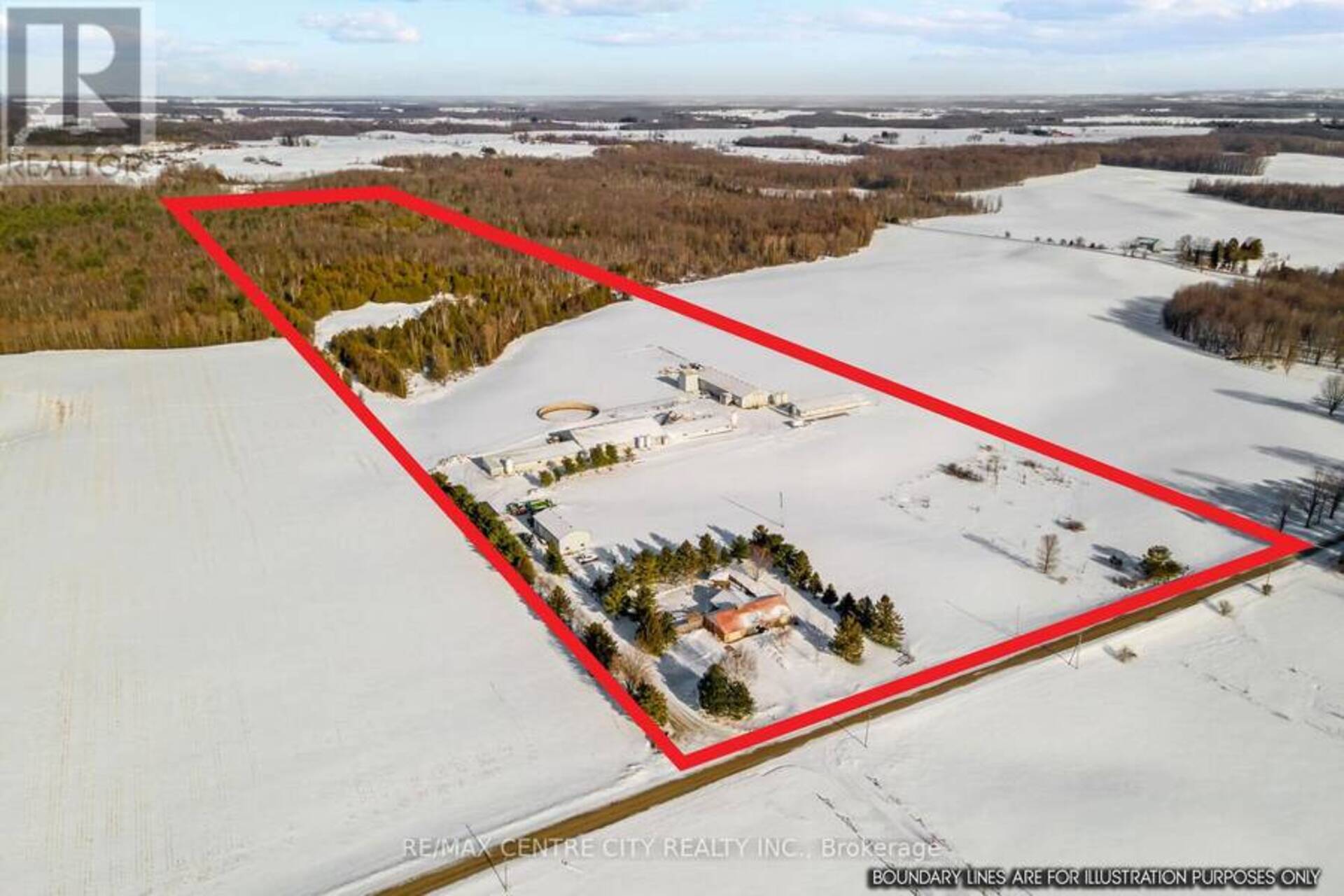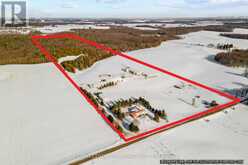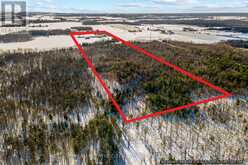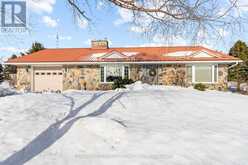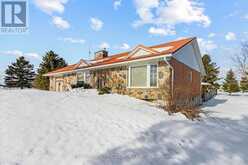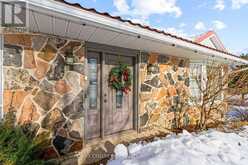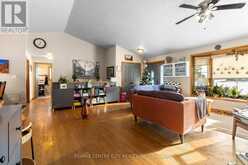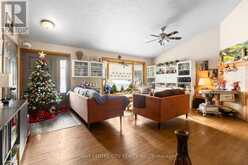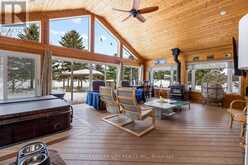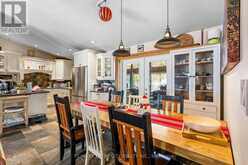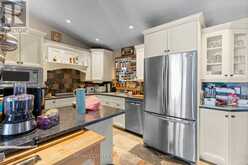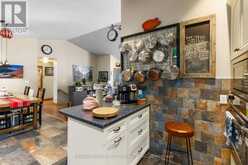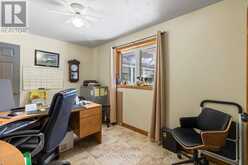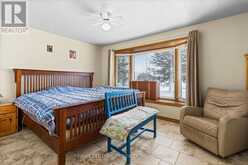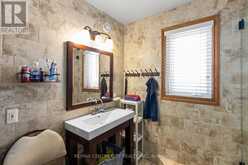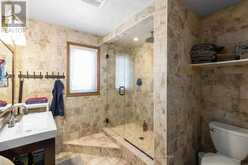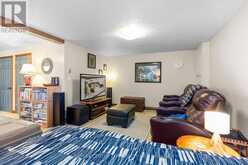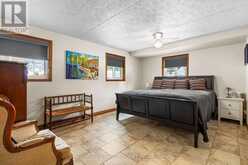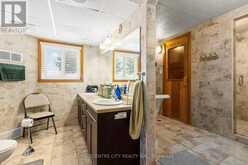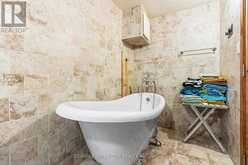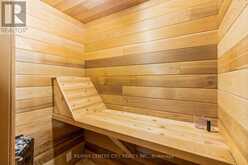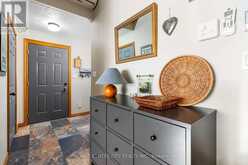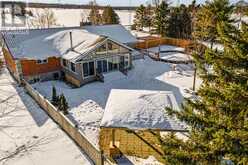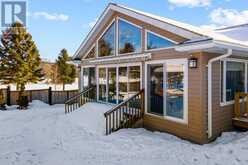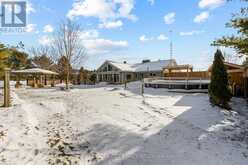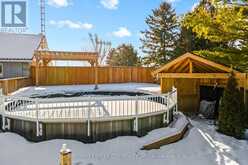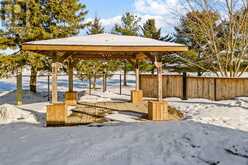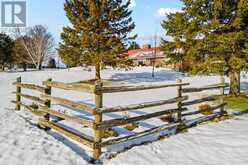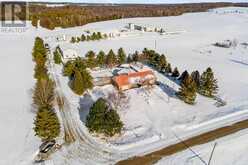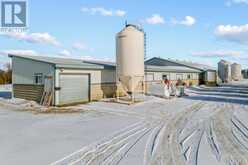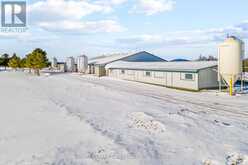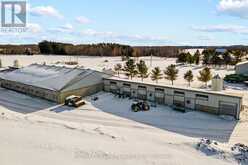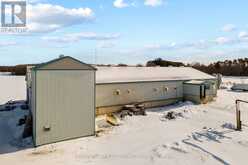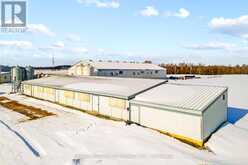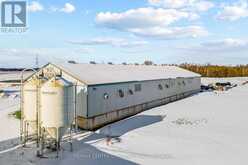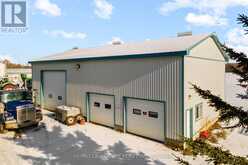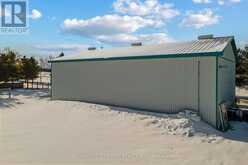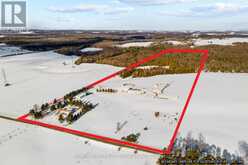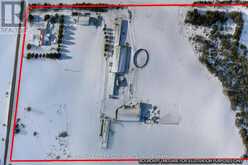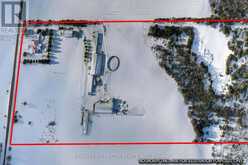58 SCHMIDT LAKE ROAD, Brockton, Ontario
$2,600,000
- 4 Beds
- 3 Baths
Swine nursery with excellent cash flow- 6,000 nursery spaces with a modern, immaculate home on 50 acres/ 10 workable. All the barns have a new feeding systems installed in the last 3 years. The 2 large barns have been completely renovated recently including all new slats and supports. This site is in a very bio secure area on a dead end road north of Chepstow. The barns have lots of feed storage, alarm systems, auto start generator and 2 pressure washers. There is also a 60 X 30 X 16 insulated, heated shop. The house is insulated concrete construction with a 1.5 car garage. This 25 year old, open concept home has all heated floors on both levels and has been continuously updated. The added large sunroom with cathedral ceiling and a hot tub is 4 season, heated with a woodstove. The backyard is an oasis for relaxation with a large deck, swimming pool and pavilion. There are endless hiking trails in the conservation area at the end of the road by Schmidt Lake. The nursery contract is transferable to the qualified buyer and the seller is willing to continue to be responsible for manure removal. (id:56241)
- Listing ID: X11902870
- Property Type: Agriculture
Schedule a Tour
Schedule Private Tour
Are you looking for a private viewing? Schedule a tour with Steve Ernewein today.
Listing provided by RE/MAX CENTRE CITY REALTY INC.
MLS®, REALTOR®, and the associated logos are trademarks of the Canadian Real Estate Association.
This REALTOR.ca listing content is owned and licensed by REALTOR® members of the Canadian Real Estate Association. This property for sale is located at 58 SCHMIDT LAKE ROAD in Brockton Ontario. It was last modified on December 31st, 2024. Contact us to schedule a viewing or to discover other Brockton properties for sale.
