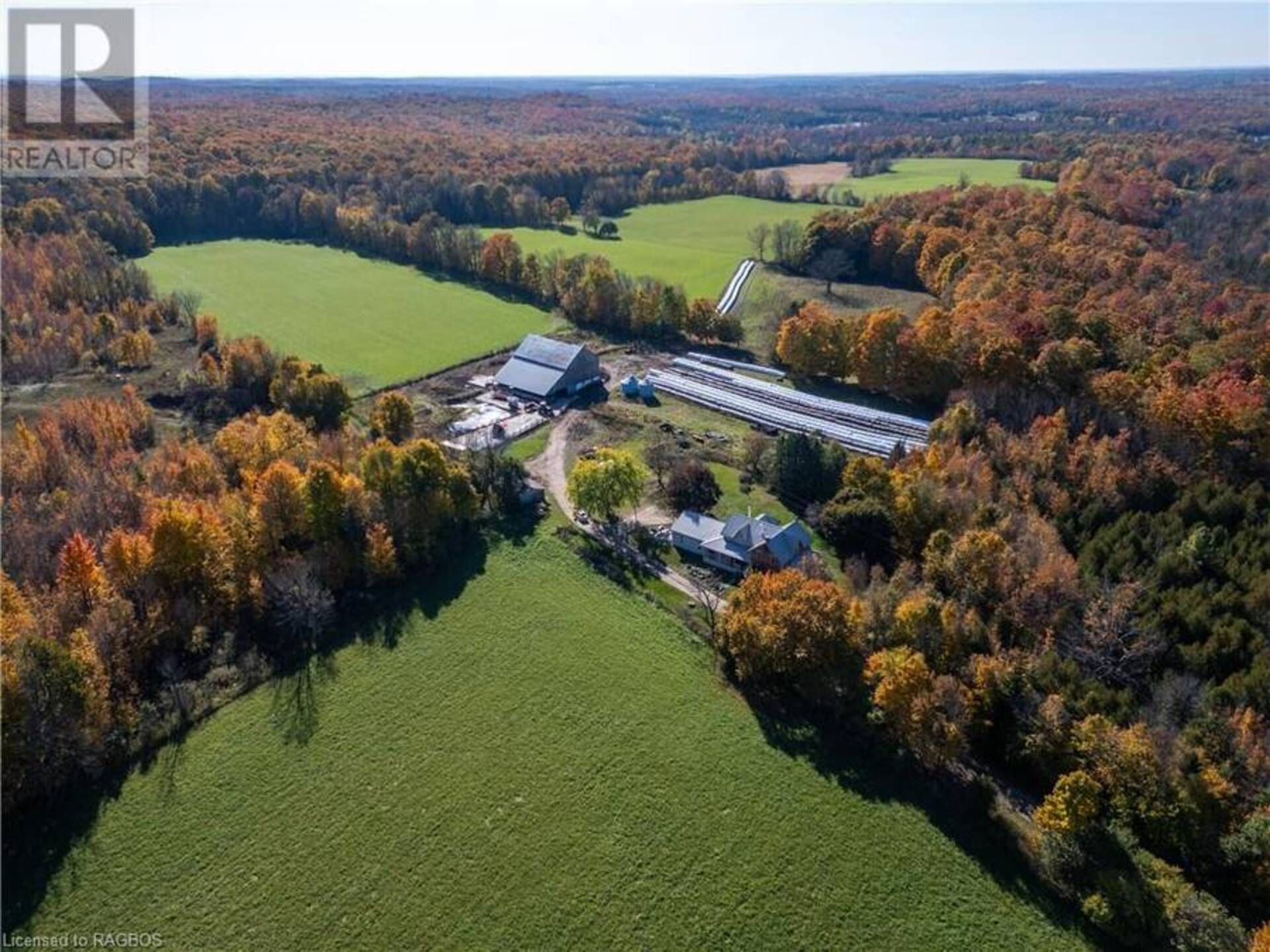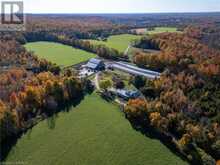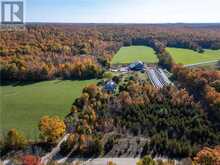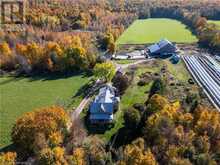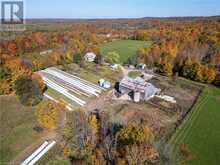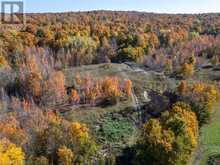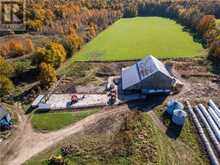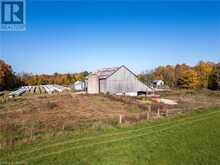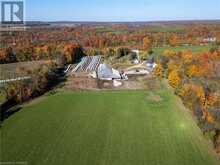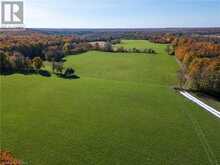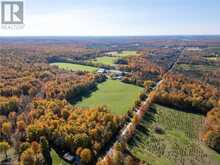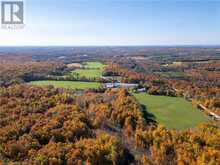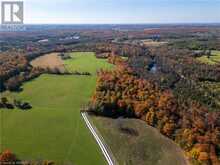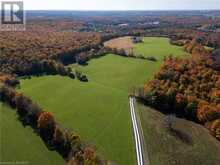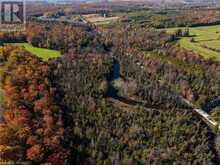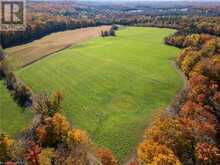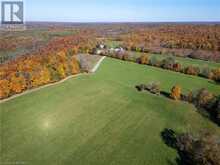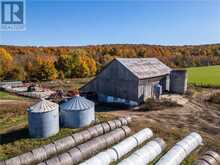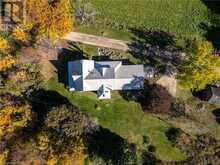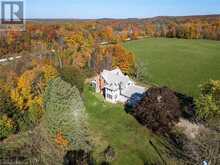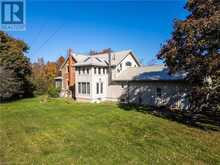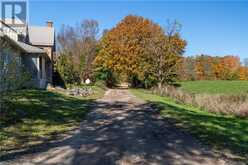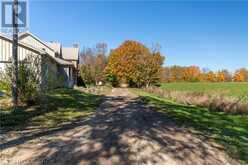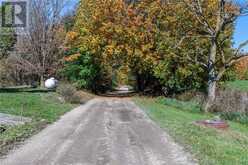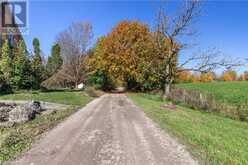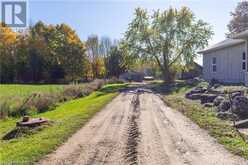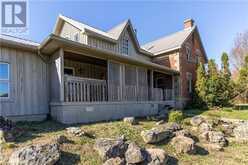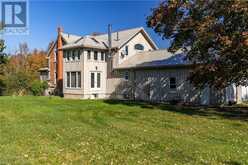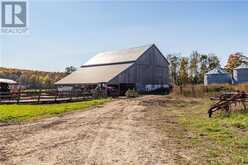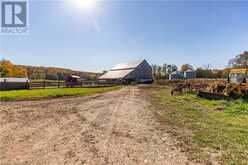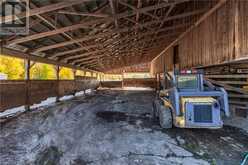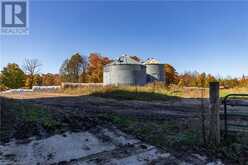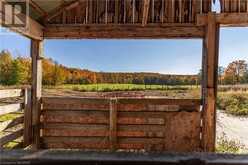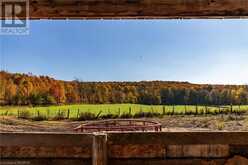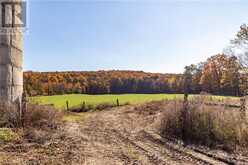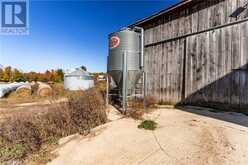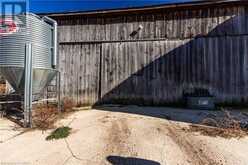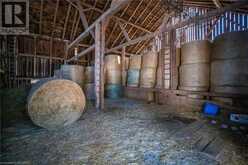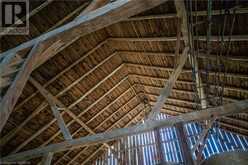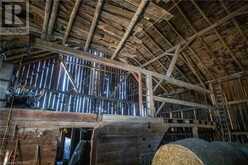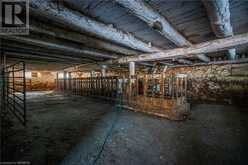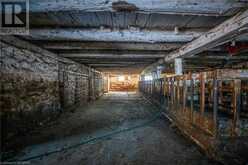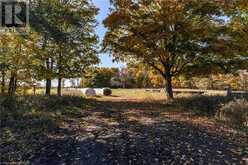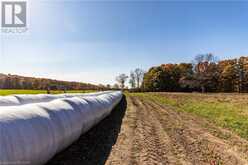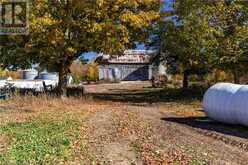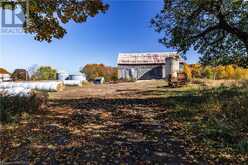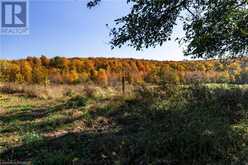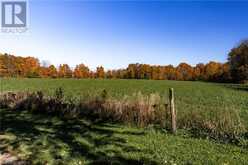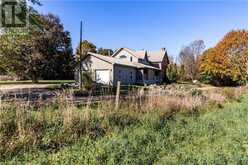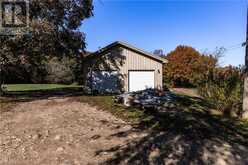602446 SIDEROAD 8, Chatsworth , Ontario
$2,400,000
- 5 Beds
- 2 Baths
- 3,342 Square Feet
FARMLAND FOR SALE:198-acre cattle farm located in the picturesque Williamsford area. This property features approximately 75 acres of prime tillable land, while over 100 acres of mixed bush provide natural beauty and privacy. At the heart of the farm stands a large, solid Century farmhouse, with an inviting open concept layout on the main level. With 4 spacious bedrooms and 2 separate basements, this home offers plenty of room for family and guests. Recent upgrades include a newer propane furnace (2020), a durable steel roof (approx. 5 years old), and a new septic system with large tank (installed in the 1990's). The attached 2-car garage adds convenience to your daily routine. The farm is currently being operated as a cow/calf operation, featuring a well-maintained bank barn with leanto, feed room, solid upper level for hay and straw storage. Additional amenities include 2 grain bins for efficient storage. Enjoy stunning views and the tranquility of rural life while being just a short drive from local amenities. An additional 101-acre parcel is available for separate purchase (MLS#40661536), previously utilized in conjunction with this farm, providing further expansion possibilities. Don’t miss your chance to own this remarkable property, where the beauty of nature meets the potential for agricultural success. (id:56241)
- Listing ID: 40661522
- Property Type: Agriculture
- Year Built: 1908
Schedule a Tour
Schedule Private Tour
Are you looking for a private viewing? Schedule a tour with Steve Ernewein today.
Match your Lifestyle with your Home
Contact Steve Ernewein who specializes in the Grey Bruce market to match your lifestyle with your ideal farm.
Get Started Now
Lifestyle Matchmaker
Contact Steve Ernewein help you find a Grey Bruce farm to match your lifestyle.
Listing provided by CENTURY 21 IN-STUDIO REALTY INC., Brokerage (Markdale)
MLS®, REALTOR®, and the associated logos are trademarks of the Canadian Real Estate Association.
This REALTOR.ca listing content is owned and licensed by REALTOR® members of the Canadian Real Estate Association. This property for sale is located at 602446 SIDEROAD 8 in Chatsworth Ontario. It was last modified on October 22nd, 2024. Contact us to schedule a viewing or to discover other Chatsworth properties for sale.
